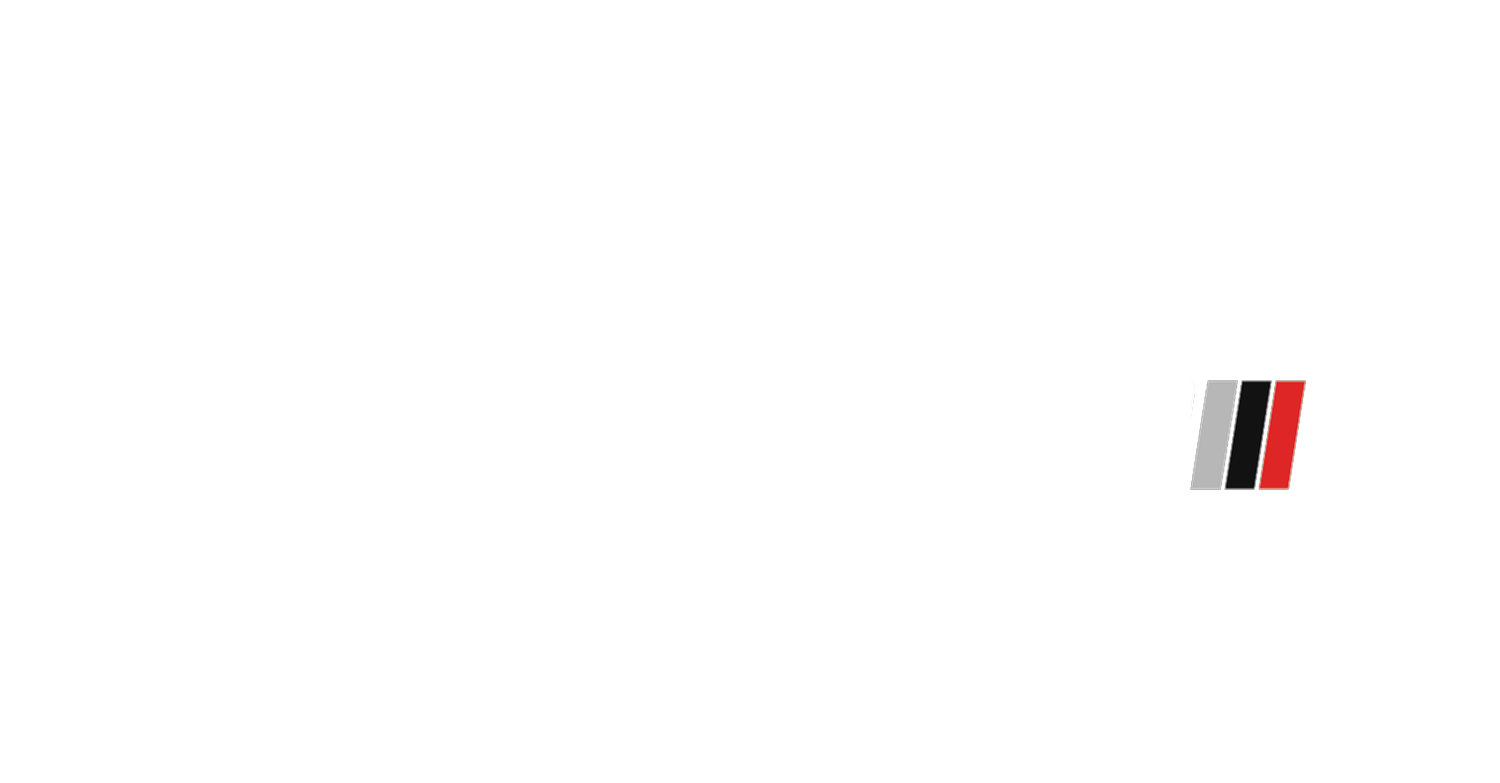Frequently Asked Questions
FAQS
-
Typically, our commercial fitout projects, depending on the project's complexity, range anywhere between 4 weeks to 8 weeks.
-
Yes, as an experienced fitout company, we provide accurate cost estimates based on factors like floor area, material choice, and design complexity.
-
Not at all, you're welcome to discuss your commercial Fitout plans and seek guidance from our team even before securing a tenancy.
-
No. We offer design services and work in collaboration with our partners to guide you through the commercial Fitout design process.
-
Our Fitout operations start as soon as the design is ready, and all necessary materials and certifications are in place.
-
We offer a comprehensive range of Fitout services, including project management, partitions, glazing, shop fronts, electrical services, fire engineering, security services, and custom cabinetry among others.
-
Yes, our experienced team delivers bespoke cabinetry solutions, tailored to the specific needs of your commercial or residential Fitout project.
-
Indeed, our commercial Fitout services include setting up functional and ergonomic workstations.
-
Yes, we provide professional demolition services as part of our end-to-end Fitout solutions.
-
Yes, our Fitout services cater to diverse sectors, including retail shops, restaurants, offices, and commercial buildings.
-
Our project management service encompasses planning, design, and execution to ensure a timely and budget-compliant Fitout completion.
-
Yes, we offer a range of mechanical services, including professional air conditioning installation as part of our Fitout solutions.
-
Absolutely, our Fitout services comply with all local building codes and regulations, ensuring a safe and secure premise for your business.
-
Yes, we assist with the selection and installation of suitable floor coverings as part of our bespoke Fitout solutions.
-
Yes, our Fitout solutions include safe and effective management of electrical services, data cabling, and telecommunications.

Want to know more? Get in touch!
FAQS for Concreet
-
Our S-1 series comes in powder form, and we offer it as a service for both supply and installation. We do not have them available in-store for purchase. The service and quote depend on the client's design requirements and our availability for installation. For interstate orders outside of Queensland, there is a minimum order of 30 square meters.
-
No, our S-1 series is not pre-fabricated, pre-formed, or cast. Each design is unique and individually customised, handcrafted from start to end.
-
We offer a wide selection of over 200 colours, all of which are mineral paints. You can choose from various shades to suit your design preferences.
-
Our S-1 series is suitable for both indoor and outdoor applications. Its versatility makes it adaptable to various environments.
-
The weight of each design varies, but as a rough estimate, a 1 square meter piece with a thickness of 20mm is approximately 20-25kg.
-
Yes, the need for structural support depends on the size and thickness of the design. We consider these factors during the installation process.
-
Each job is quoted based on the design, the thickness of the material, and the level of intricacy involved. We take these factors into account to provide an accurate and tailored quote for your project.
-
The amount of wastage depends on the specific design and installation process. We strive to minimise wastage by careful planning and precise measurements. Our team works diligently to ensure efficient material usage.
-
Our S-1 series is designed with environmental sustainability in mind. Its component is 99% inorganic, making it carbon-free and significantly reducing its environmental impact. We prioritize using eco-friendly materials and processes throughout our production and installation. By choosing the S-1 series, you can have peace of mind knowing that you're making a conscious choice towards a greener future.
